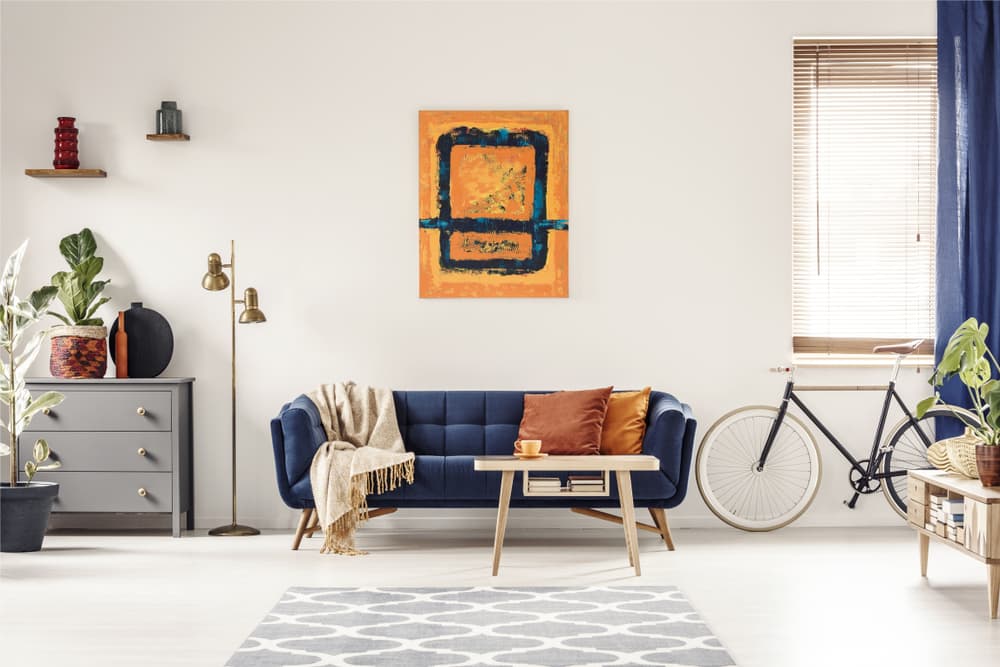Our Branches
Sales
952 Ecclesall Road
Sheffield, South Yorkshire
S11 8TR
Lettings
786 Chesterfield Road
Sheffield, South Yorkshire
S80 SF
Mortgage Services
Unit 2, Acorn Business Park,
Woodseats Close, Sheffield,
S8 0TB

We tailor every marketing campaign to a customer’s requirements and we have access to quality marketing tools such as professional photography, video walk-throughs, drone video footage, distinctive floorplans which brings a property to life, right off of the screen.
Meticulously rebuilt to the highest of standards using premium materials and exceptional attention to detail throughout, this four bedroomed, three bath roomed detached home is the perfect balance of Victorian heritage and modern luxury. Complete with a brand new roof, fully restored and reglazed windows, the grand front door restored to its former glory, and all new plumbing and electrics throughout. On the ground floor, this superb property consists of an entrance hall, beautiful front lounge along with a newly re-lined chimney and 5kW log burner, open plan modern kitchen/diner and convenient w/c and utility room. To the upstairs is four excellent double bedrooms, two of which boast an en-suite and a family bathroom, all of which benefit from the top-of-the-range heating and boiling system which is designed to allow all showers to run simultaneously without pressure loss. Outside, the private courtyard garden creates the ideal space for entertaining along with Japanese-style “Shou Sugi Ban” burnt wood fencing providing privacy. Not to forget, the electric garage offering secure parking and additional storage. Located in the heart of well-sought after Eckington with numerous local amenities a short stroll away, it’s easy to say that viewing is essentially to fully appreciate this superb family home.
VALUER -
BEN WHITHORNE
KITCHEN, DINER AND LIVING ROOM
DOWNSTAIRS W/C AND UTILITY
HALLWAY AND LANDINGS
BEDROOMS AND BATHROOMS
