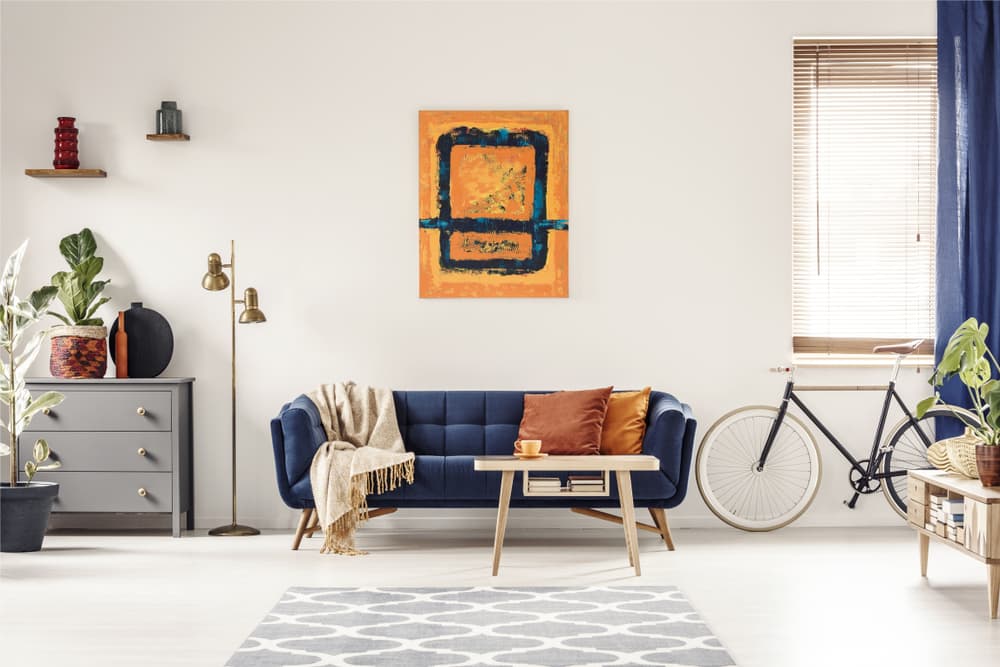Our Branches
Sales
952 Ecclesall Road
Sheffield, South Yorkshire
S11 8TR
Lettings
786 Chesterfield Road
Sheffield, South Yorkshire
S80 SF
Mortgage Services
Unit 2, Acorn Business Park,
Woodseats Close, Sheffield,
S8 0TB

We tailor every marketing campaign to a customer’s requirements and we have access to quality marketing tools such as professional photography, video walk-throughs, drone video footage, distinctive floorplans which brings a property to life, right off of the screen.
Redefining the term contemporary open plan family living in every sense of the word, this stunning four-double bedroom, two bathroom, detached family residence on this iconic Sheffield road has been recently finished to the very highest of standards by the current vendors. With absolutely no expense spared, attention to detail, and a real flare for design, the original property has been taken back to brick and fully rebuilt internally over the last few years. The renovations include a full new plumbing system, re-wire, windows, and doors, amongst other changes. The property boasts sensational uninterrupted views over towards the Peak District to the front, a sweeping driveway with the original gate posts still in place, two garages, and private front, side and rear gardens. Pitched in this elevated position and set well back from the road, that ensures total privacy and enjoys a super substantial plot from front to back. Situated in the heart of the ultra-popular Totley Rise on the southwest of the city, on the fringes of the Peak District, this home has been meticulously well designed and is absolutely pitch-perfect for the growing family market. Viewing is a prerequisite to truly appreciate the finish, size and style on offer. The bespoke open plan rear and front L shaped, fitted dining living kitchen is the epitome of the heart of the family home and a real show stopper of this outstanding home, in turn flowing to a utility room, WC and integral garage. With four large bedrooms, family bathroom and en-suite. Spread over two generous floors of accommodation, totalling a super impressive 2,042 square feet. With the opportunity for the new buyers to personalise the external gardens to cater for there own needs number 58 offers an incredibly rare opportunity to market.
VALUER
Andy Robinson
HALLWAY AND LANDING
OPEN PLAN KITCHEN/DINER/LIVING ROOM
FRONT LOUNGE
UTILITY ROOM AND DOWNSTAIRS W/C
BEDROOMS AND BATHROOMS