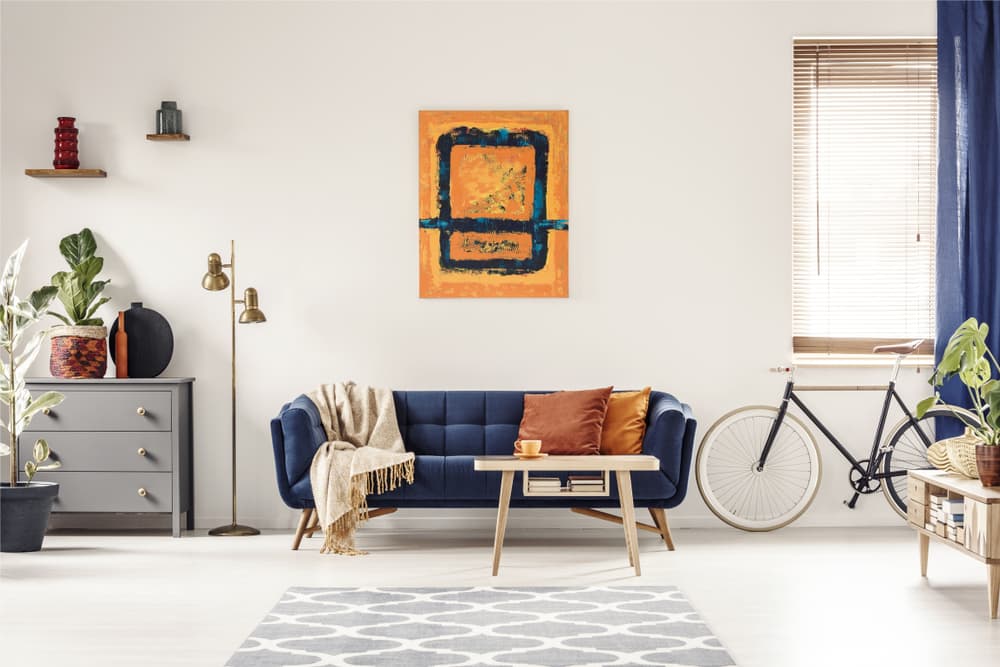Our Branches
Sales
952 Ecclesall Road
Sheffield, South Yorkshire
S11 8TR
Lettings
786 Chesterfield Road
Sheffield, South Yorkshire
S80 SF
Mortgage Services
Unit 2, Acorn Business Park,
Woodseats Close, Sheffield,
S8 0TB

We tailor every marketing campaign to a customer’s requirements and we have access to quality marketing tools such as professional photography, video walk-throughs, drone video footage, distinctive floorplans which brings a property to life, right off of the screen.
An increasingly rare opportunity has arisen to take possession of this deceptively spacious and very well presented two bedroomed semi-detached property. Ideally situated in the heart of this ever popular residential suburb within easy walking distance of Graves Park and all of Woodseats many local amenities this property also benefits from superb public transport links and sits in the catchment for local reputable schools. Boasting a versatile range of accommodation to suit a range of buyers this property briefly consists of entrance porch, reception hallway, spacious dining/kitchen, bright, larger than average lounge with large picture window enjoying excellent views, two large double bedrooms, family bathroom and private gardens to the rear.
VALUER -
BEN WHITEHORNE
KITCHEN
A spacious kitchen which has vinyl flooring, a range of walls and base units, wooden work surfaces and tiled splash backs, spotlights to the ceiling, stainless steel sink and drainer with overhead mixer tap sat beneath a rear facing window allowing ample natural light into the room itself. There is a space and point for a dining table, space, point and plumbing for a washing machine, space for a dishwasher, space for an under counter fridge and an integrated oven with four ring integrated gas hob situated above and built in extractor fan situated above that.
SITTING ROOM
A bright and spacious front sitting room which has carpeted flooring, front facing bay window flooding the room with ample natural light, central heating radiator, television aerial point, feature wall lighting and coving to the ceiling. A focal feature of the room itself is the coal effect fire situated to one wall with wood effect mantle situated over. A very well presented and proportioned principal reception room.
BEDROOM ONE
The principal master bedroom has carpeted flooring, front facing twin picture windows allowing ample natural light into the room itself, central heating radiator and fitted to one wall is a range of floor to ceiling bedroom furniture offering ample storage facilities. A light, spacious and well presented principal reception room finished in a contemporary style.
BEDROOM TWO
A second double bedroom which has carpeted flooring, rear facing picture window, central heating radiator, space for an office/study area and two wooden panelled doors giving access to. A good sized second bedroom.
BATHROOM
There is a suite comprising of a low flush WC, pedestal wash hand basin with black tap and walk in shower with beautiful black fixtures. There are two frosted picture windows, tiled walls and flooring.