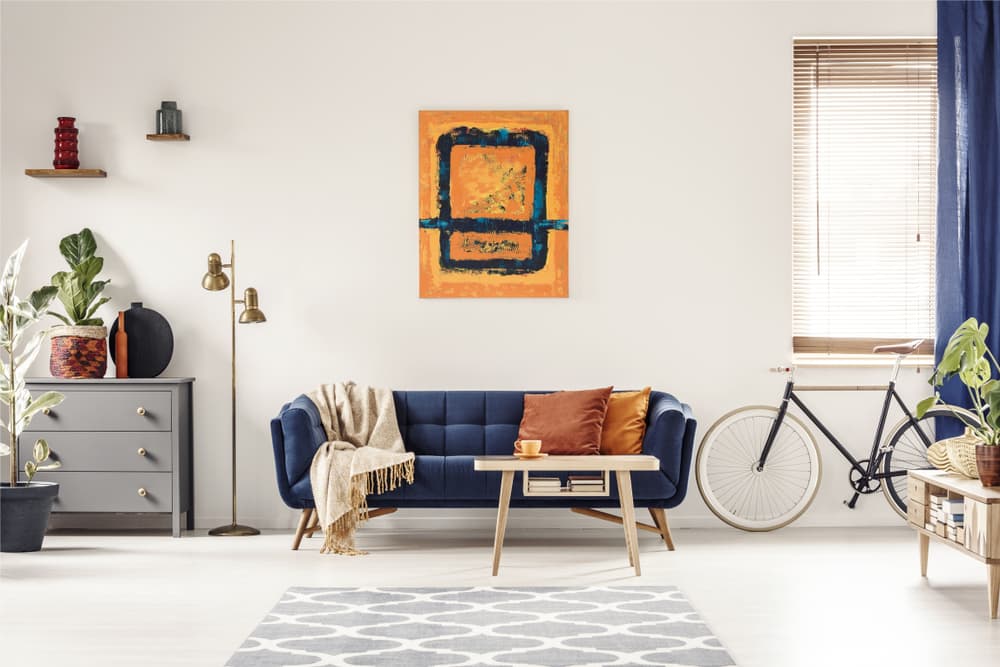Our Branches
Sales
952 Ecclesall Road
Sheffield, South Yorkshire
S11 8TR
Lettings
786 Chesterfield Road
Sheffield, South Yorkshire
S80 SF
Mortgage Services
Unit 2, Acorn Business Park,
Woodseats Close, Sheffield,
S8 0TB

We tailor every marketing campaign to a customer’s requirements and we have access to quality marketing tools such as professional photography, video walk-throughs, drone video footage, distinctive floorplans which brings a property to life, right off of the screen.
GUIDE PRICE £325,000 - £335,000
Located in the very heart of ultra popular Greystones is this well presented and proportioned three bedroomed, multiple bay windowed, semi detached family home. Enjoying some fabulous views from the low maintenance garden and decking, there is ample parking and car port to the front. With super spacious and light accommodation across three floors that total an impressive 1,326 sq feet and incorporating an occasional basement room, it’s easy to say that viewing is advised to do full justice to this wonderful property. Perfect for the growing family market number 67 is within catchment for Ofsted rated excellent Greystones juniors and High Storrs secondary schools, numerous local amenities are within easy reach, Bingham and Endcliffe Park’s are close by and not forgetting The Peak District is on the doorstep.
VALUER
Andy Robinson
SITTING ROOM/DINING ROOM KITCHEN AND CONVERTED BAS
BEDROOMS & BATHROOM

