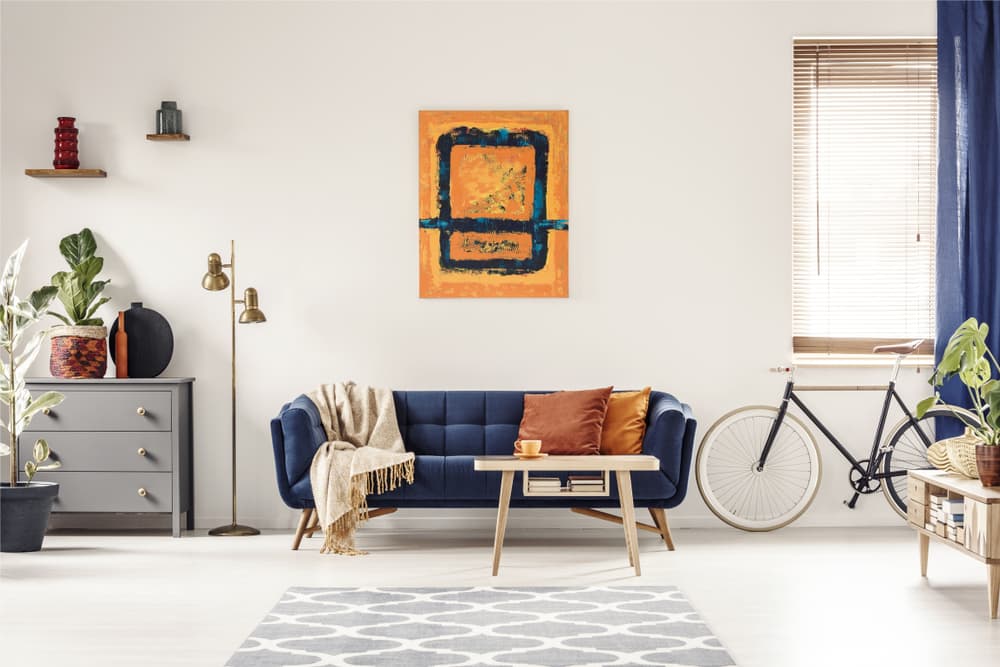Our Branches
Sales
952 Ecclesall Road
Sheffield, South Yorkshire
S11 8TR
Lettings
786 Chesterfield Road
Sheffield, South Yorkshire
S80 SF
Mortgage Services
Unit 2, Acorn Business Park,
Woodseats Close, Sheffield,
S8 0TB

We tailor every marketing campaign to a customer’s requirements and we have access to quality marketing tools such as professional photography, video walk-throughs, drone video footage, distinctive floorplans which brings a property to life, right off of the screen.
We are pleased to introduce to the market this unique, extended, excellently proportioned, light and airy four-bedroom Edwardian era villa. With exposed original wooden floors throughout and a number of original period features along with some recent renovations, this family home is set over three floors and full of character and charm. The property is located at the head of a very quiet cul-de-sac with a secluded and much larger than expected rear garden with far reaching views of the Peak District, within easy reach of the extensive and varied amenities of Chesterfield Road and Norton Lees. Sited within a favourable catchment area in one of Sheffield's prime locations, the property is also within very close reach of woodland walks and Graves Park.
Benefiting from a larger than average plot with long side driveway to a large and secure double detached workshop/garage with electric power within the rear garden, the property benefits from gas central heating and recentlyinstalled double glazing throughout and briefly comprises:
• Side entrance lobby
• South facing living room with large bay window
• Dining room
• Extended, recently fitted kitchen
• Two double bedrooms to the first floor and family bathroom
• Two double bedrooms to the second floor with large storage cupboard
• Two cellar rooms
• Outside: long driveway extending to the rear through side gate to detached double sized garage/workshop and garden, and outside WC
Storm canopy with a glazed side facing wooden door opens into the entrance lobby:
Entrance Lobby: Doors leading off to the living room and dining room. Stairs rise to the first floor landing.
Living Room: An excellent-sized family room with a front facing double glazed bay window giving a very light and airy aspect with sun for the majority of the day. A decorative fire surround with back and hearth and decorative period coving to the ceiling.
Dining Room: Decorative fire surround with a marble finish back and hearth and stainless steel living flame gas fire in a period style. Period style wall lights and a built-in storage cabinet to one chimney breast recess. Natural light is produced through a side facing double glazed window with a central heating radiator below. Exposed original flooring addsto the character of this excellent-sized room. Stripped pine door leads to cellar head / cloak storage.
Kitchen: Larger than typical for properties of this type, the kitchen benefits from an extension and gives a large amount of worktop and cooking space, with a range of white wall and base units, cooker, plumbing space for dishwasher andwashing machine and washer dryer, and space for large American-style fridge-freezer. Laminate working surfaces in a wood effect with tiled splashback. A one and a half bowl stainless steel sink with drainer is set to the working surface below the side facing double glazed window. Tiling to the floor and a double central heating radiator. Part glazed wooden door to outside rear.
Cellar: Cellar head storage. Door leads to storage space and access to steps to the two cellar rooms providing additionalstorage.
From the hallway stairs rise to the first floor landing.
Landing: A double-glazed side facing window providesample natural light, with period double and single wall lightsand stripped original pine flooring. Doors leading off to two double bedrooms and further door to the family bathroom. Stairs rise to the second-floor landing area.
Bedroom One: Four panel pine door opens into this excellent sized double master bedroom with a front facing double glazed window, original pine flooring, feature fireplace with tiled hearth, and ceiling-height bespoke fitted wardrobes to either side of the chimney breast
Bedroom Two: A pleasant garden outlook is provided through the rear facing double glazed window of this double-sized bedroom.
Bathroom: Having a three-piece suite comprising bath, pedestal wash and sink and low flush WC, a double central heating radiator and an obscured double-glazed window.
Landing: Two four panel stripped pine doors open to the attic double bedrooms three and four. Door to built-in storage area set above the stairs.
Bedroom Three: A front facing double glazed window with far reaching views and a central heating radiator set below, and exposed original flooring in this double room.
Bedroom Four: A double sized room with natural light provided from a rear facing double glazed windowoverlooking the large and extremely private rear garden and with impressive views across Sheffield. Central heating radiator and built in wardrobes with storage cupboard above.
Outside: At the front of the property are mature shrubs to the side and driveway with off-street parking which extends down the side of the house to the double detached workshop/garagevia a wooden gate. Having a block paved patio to the rear of the house with lawns, shrubbery, flower beds, mature trees and an extremely attractive semi-rural feel with impressive far-reaching views of the Peak District.
Outside toilet accessible from the patio also houses the central heating boiler and WC, wash hand basin and separate cold water tap to supply outside.
Garage: Very impressively proportioned workshop/garage space (6.06m (19'10") x 4.90m (16'0")) with remote controlled electric front roller door, electric power and lighting, and recently installed steel roofing with roof lightsgiving ample natural light throughout.
VALUER
Andy Robinson