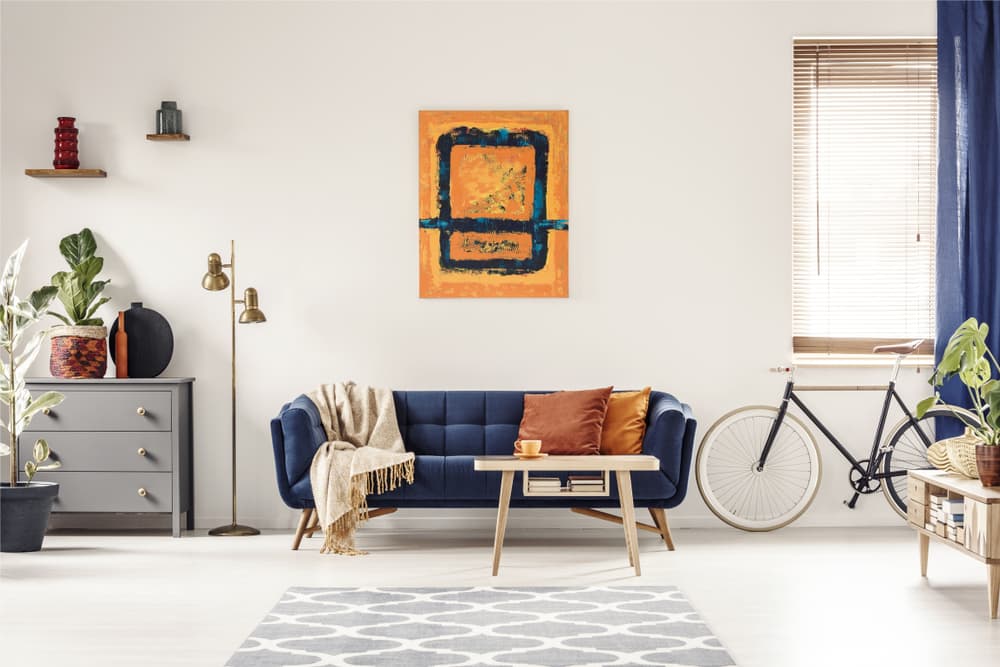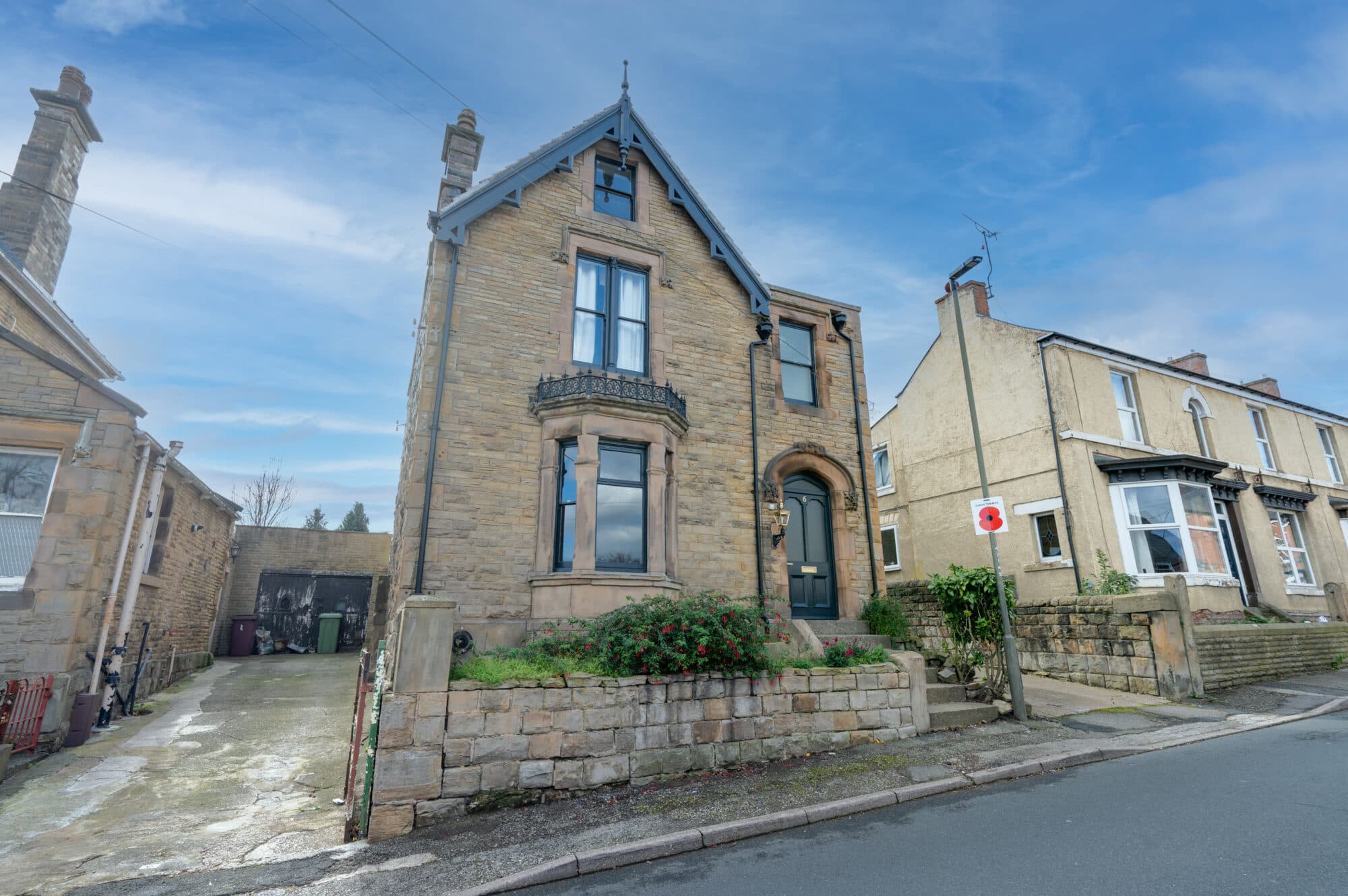Our Branches
Sales
952 Ecclesall Road
Sheffield, South Yorkshire
S11 8TR
Lettings
786 Chesterfield Road
Sheffield, South Yorkshire
S80 SF
Mortgage Services
Unit 2, Acorn Business Park,
Woodseats Close, Sheffield,
S8 0TB

We tailor every marketing campaign to a customer’s requirements and we have access to quality marketing tools such as professional photography, video walk-throughs, drone video footage, distinctive floorplans which brings a property to life, right off of the screen.
OFFERS IN EXCESS OF £640,000
An absolutely stunning example of a four double bedroom, two bathroom, stone built townhouse style family home. Offering in our opinion the prime spot on this quiet private crescent road, the property stands in this proud and commanding position set amongst the manicured communal gardens. Accessed via a visually secure electric gated entry system the property forms part of this exclusive development within the very heart of ultra popular Brincliffe towards the south west of the city. With three incredible floors of flexible accommodation that total an impressive 2,065 sq feet, framed by the sumptuous front master bedroom that enjoys a private balcony access and en-suite shower room, the large plan rear sitting/dining also needs to be viewed to be fully taken in. Flooded with an abundance of natural light and offering period feel high ceilings that compliments the original architecture from the Victorian era yet with the benefit of a contemporary modern family home finish. Enjoying private front driveway, integral garage and rear sunny landscaped garden it’s easy to say that viewing is a prerequisite to fully appreciate the size and style on offer by this show stopping property. Positioned within a short stroll of the onsite leisure facilities that incorporate a fully stocked gymnasium and heated indoor pool, number 20 also falls within walking distance of fashionable Nether Edge that boasts an array of independent cafes, eateries and shops. Excellent schooling catchments are available including High Storrs and the newly formed Mercia secondary, Chelsea park is up the road, principal hospitals and universities are easy to reach and it’s worth noting The Peak District is right next door.
VALUER
Andy Robinson
KITCHEN DINER AND FABULOUS SITTING/DINING ROOM
BEDROOMS AND BATHROOMS
ENTRANCE HALLWAY LANDING AND UTILITY ROOM
LEISURE FACILITIES
