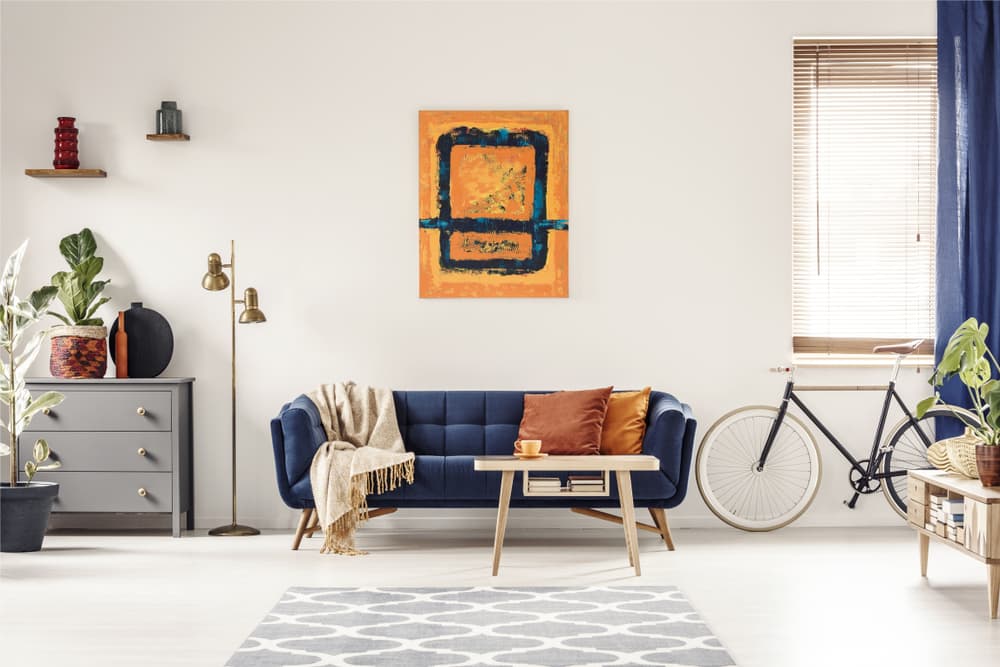Our Branches
Sales
952 Ecclesall Road
Sheffield, South Yorkshire
S11 8TR
Lettings
786 Chesterfield Road
Sheffield, South Yorkshire
S80 SF
Mortgage Services
Unit 2, Acorn Business Park,
Woodseats Close, Sheffield,
S8 0TB

We tailor every marketing campaign to a customer’s requirements and we have access to quality marketing tools such as professional photography, video walk-throughs, drone video footage, distinctive floorplans which brings a property to life, right off of the screen.
Situated in a sought-after neighborhood, this generously proportioned four-bedroom mid-terraced property offers the ideal balance of comfort and practicality. Perfect for families or professional house sharers, the home features four well-sized double bedrooms, a modern off-shot kitchen, a dedicated dining area, a bright front-facing living room, and a family bathroom with a shower over the bath.
Residents benefit from convenient permit parking available through Sheffield City Council, ensuring hassle-free on-street parking.
Externally, the property enjoys access to a shared outdoor space.
EPC RATING D
COUNCIL TAX BAND B
Bedroom 4 14' 4" x 13' 0" (4.36m x 3.97m)
Bedroom 3 14' 4" x 11' 10" (4.36m x 3.60m)
Bedroom 2 10' 8" x 12' 0" (3.26m x 3.66m)
Bedroom 1 14' 4" x 11' 10" (4.36m x 3.60m)
Bathroom 7' 2" x 11' 2" (2.18m x 3.41m)
Lounge 12' 0" x 11' 10" (3.65m x 3.60m)
Dining Room 12' 0" x 12' 0" (3.65m x 3.66m)
Kitchen 7' 2" x 11' 2" (2.18m x 3.41m)
Cellar 12' 0" x 11' 10" (3.65m x 3.60m)