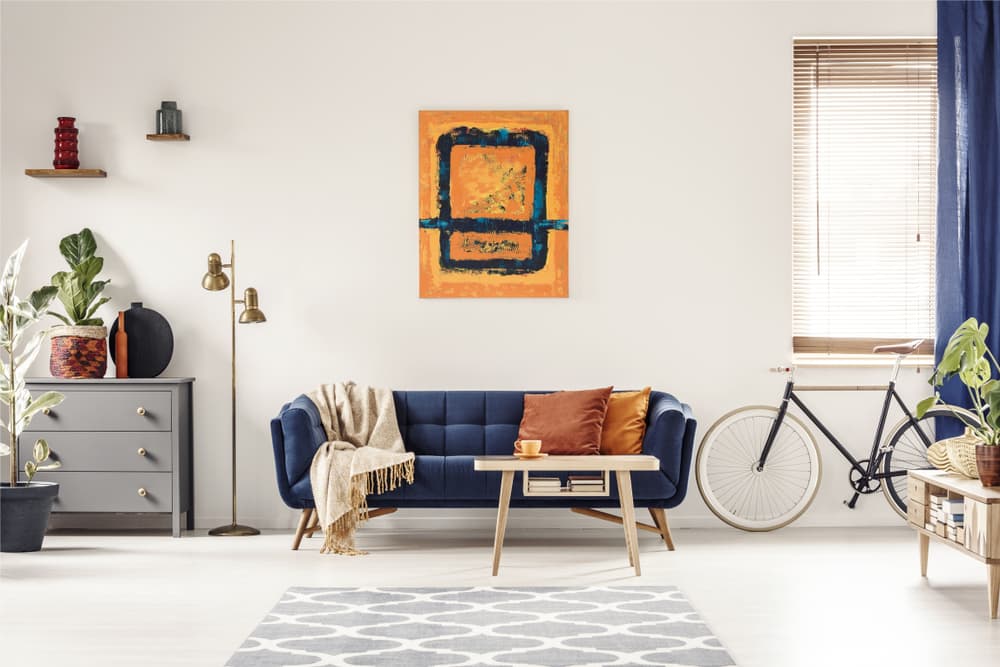Our Branches
Sales
952 Ecclesall Road
Sheffield, South Yorkshire
S11 8TR
Lettings
786 Chesterfield Road
Sheffield, South Yorkshire
S80 SF
Mortgage Services
Unit 2, Acorn Business Park,
Woodseats Close, Sheffield,
S8 0TB

We tailor every marketing campaign to a customer’s requirements and we have access to quality marketing tools such as professional photography, video walk-throughs, drone video footage, distinctive floorplans which brings a property to life, right off of the screen.
GUIDE PRICE £425,000-£450,000
An absolutely stunning, immaculately presented and very well proportioned four bedroom, two bathroom, detached family home. With the current vendors converting the majority of the garage to create this unique ground floor layout that incorporates an open plan flow to the ground floor with a beautiful kitchen/living/diner that gives direct garden access. Enjoying numerous additional upgrades throughout that are not fitted as standard and with solar panels built in, landscaped rear private sunny garden, driveway and garage/store it’s easy to say this design is pitch perfect for the growing family market and viewing is essential to fully appreciate the size and style on offer by this incredible home. Quietly tucked away on this residential road and forming part of this prestigious development number eight is within easy reach of numerous amenities, central Sheffield, great local school catchments are available and commuting transport links are also close by. In brief the property comprises, entrance hall, front sitting room, rear open plan kitchen/living/diner, utility room and cloakroom make up the ground floor. To the first floor are four great sized bedrooms and two bath/shower rooms.
VALUER
Andy Robinson
SITTING ROOM FITTED DINING KITCHEN
FAMILY ROOM AND UTILITY ROOM
BEDROOMS AND BATHROOMS
FIRST FLOOR LANDING