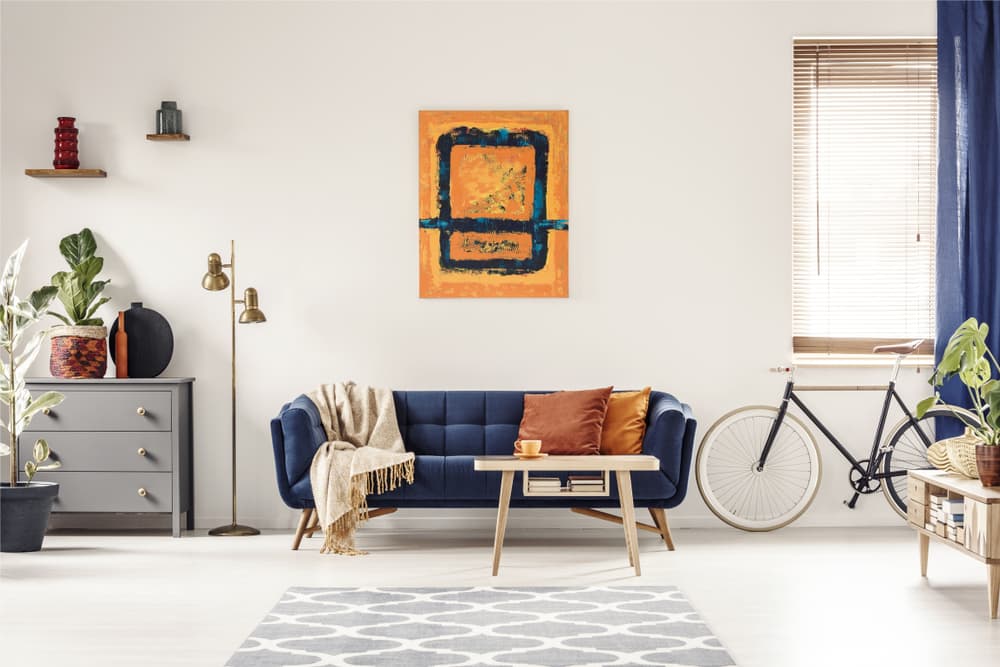Our Branches
Sales
952 Ecclesall Road
Sheffield, South Yorkshire
S11 8TR
Lettings
786 Chesterfield Road
Sheffield, South Yorkshire
S80 SF
Mortgage Services
Unit 2, Acorn Business Park,
Woodseats Close, Sheffield,
S8 0TB

We tailor every marketing campaign to a customer’s requirements and we have access to quality marketing tools such as professional photography, video walk-throughs, drone video footage, distinctive floorplans which brings a property to life, right off of the screen.
An absolutely gorgeous and luxurious lifestyle apartment within the heart of Ranmoor suburb, this stunning eleventh-floor apartment showcases the epitome of contemporary living. Boasting two spacious double bedrooms and two bath/shower rooms, with built in furniture to the bedrooms, the master enjoys some of the best views and has its own en-suite. Affording some truly spectacular views across both the city skyline one way and towards The Peaks in the other direction.This beautiful apartment features floor-to-ceiling windows that bathe the interior in natural light. The incredible larger than expected, open plan living room seamlessly transitions into a fully integrated bespoke kitchen, offering a perfect space for entertaining or unwinding after a long day. Residents of this prestigious development benefit from an on-site swimming pool and gymnasium, one allocated secure parking space, as well as visitor spaces for guests. The property further boasts a secure visual, intercom entrance, large communal reception foyer, and the convenience of a full-time concierge service during the day, ensuring comfort and security are at the forefront. Additionally, its prime location offers easy access to principal hospitals, universities, and Broomhill shopping facilities, solidifying its status as an iconic residential development in the heart of this vibrant neighbourhood. With the largest style of its kind within the development, totalling an impressive 884 sq feet, viewing is essential to fully appreciate the sophistication, size and elegance this property exudes. For those who appreciate outdoor spaces, this remarkable apartment provides a seamless blend of urban convenience and tranquil retreat within its enviable location. While the interior impresses with its modern design and luxurious finishes, the exterior features add an extra layer of charm to this already exceptional property. Step outside to enjoy the well-maintained communal areas or take advantage of the nearby green spaces and not forgetting both The Mayfield valley and Peak District are on the doorstep. Being part of such an iconic development ensures that residents not only benefit from the proximity to urban amenities but also have opportunities for outdoor enjoyment right at their doorstep.
VALUER
Andy Robinson
OPEN PLAN KITCHEN, DINER AND LIVING ROOM
HALLWAYS
BEDROOMS AND BATHROOMS
ON SITE SWIMMING POOL AND GYMNASIUM